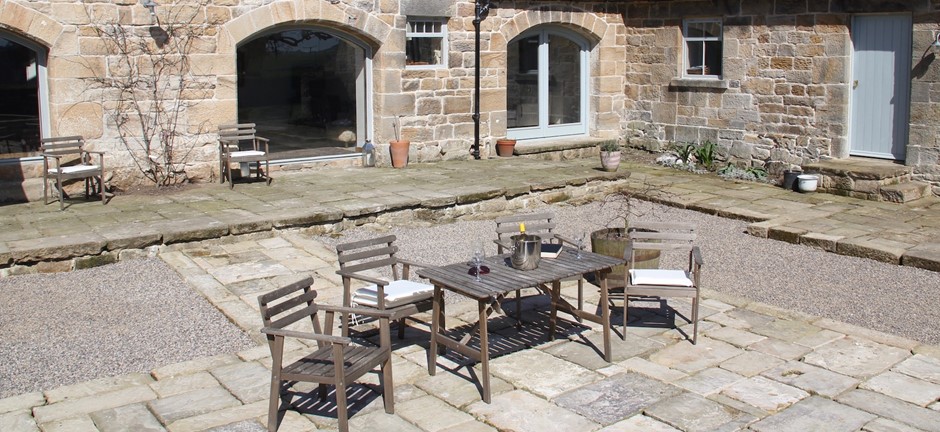
You are invited to come and visit our finished courtyard at our Open Day on Wednesday 6th June 2018.
The Courtyard Terrace Story:
We moved in to the renovated Cragend Grange in August 2014, having dismantled the middle Dairy barn to create a central space, and work started on the internal courtyard in the south. The Armstrong Wing bedroom suite was also completed during 2015. We had to point the stonework and then start to lay the terrace with very heavy paving stones that were originally here in the barns. Shaun laid all the top terrace without machinery, resorting to a cantilevered winch to move the heavy stones for the east path. Finally, we had to build two walls, and move several tons of stone that were left over from the barn that had been taken down.
Our thanks to Storey & Edmondson Builders for all their help, especially in 2018, with the finishing touches to the courtyard, despite the weather, the snow and freezing temperatures.
We would also like to thank all our family and friends who have been so patient; especially Daphne Scott-Harden, as we could not have created the hard landscaping plan without her brilliant knowledge, and Roger Kagan, whose contribution to the whole site including the weighbridge has also been tremendous, and who has also been involved with the building transformation, for which we are eternally grateful.
See the photographs on the left for the chronological progress of the site:
2013 January
2013
2013
2014
2014
2015
2016
2016
2016
2016
2017
2017
2018 February
2018 April
Find Out More About Cragend
Cragend Farm has a interesting and diverse history, from technical innovations to historic buildings. Tied in closely to the neighbouring Cragside Estate home of Victorian inventor and industrialist Lord Armstrong.
Wonderful Dog Friendly B&B and self catering cottage, Amazing unique historic site, (featured on TV: Matt Baker’s Travels with Mum & Dad North East)
Original Cragside Architecture and Machinery. Celtic Camp and Ducal Border Reiver settlement, remodelled by Victorian Lord Armstrong of Cragside as his show case for hydraulic machinery.
ACCESSIBILITY STATEMENT in ABOUT US.














